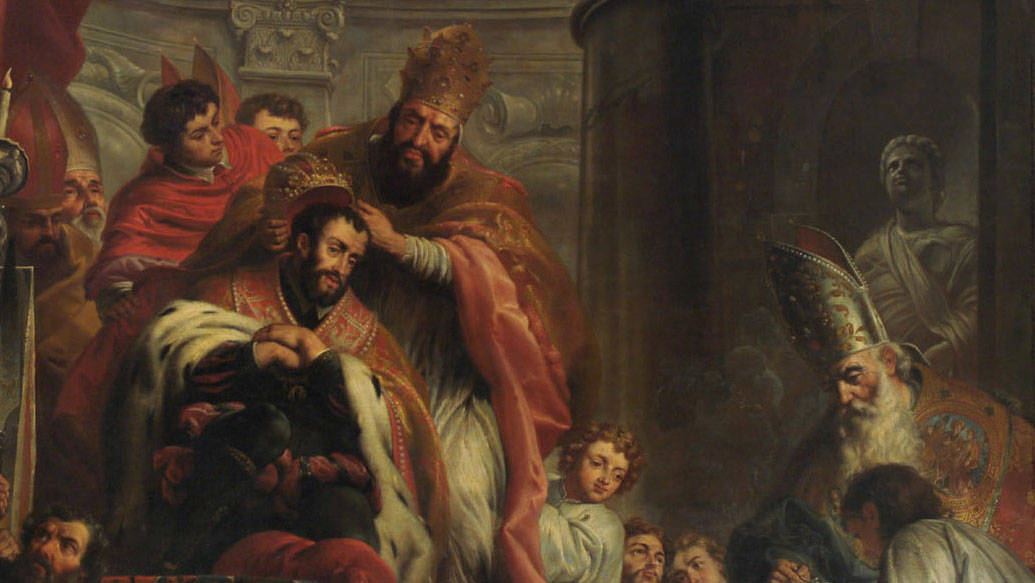
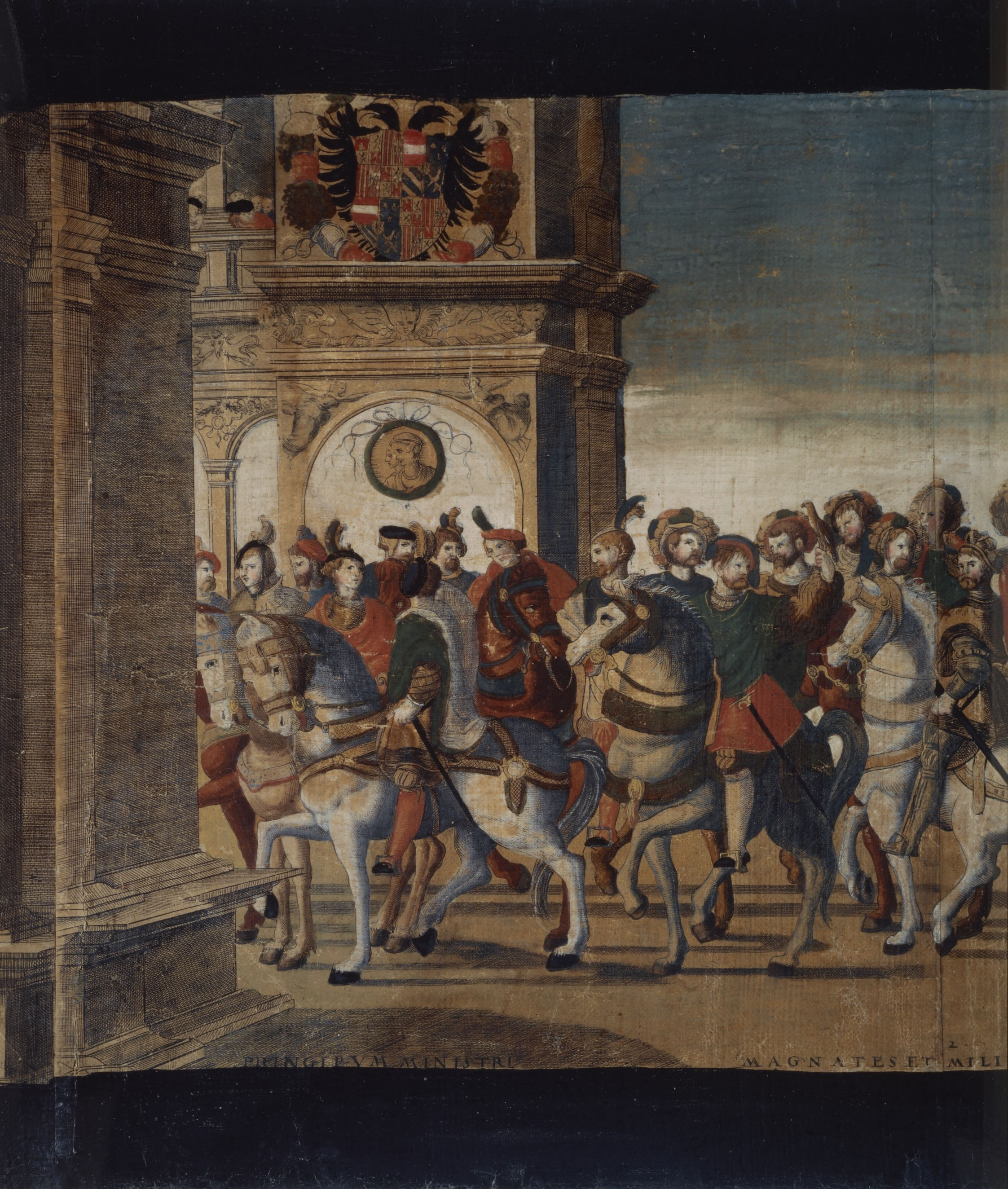 zoom_in
zoom_inA wooden ramp led from one end of the piazza to the church entrance; it was lined with parade armaments and with beautiful greenery in gilded basins. At the top of the steps leading to the church’s main entrance portal, a temporary wooden chapel of Sancta Maria Inter Turres was erected; two more such chapels, named for San Gregorio and San Maurizio, were set up inside the church on the left side. These temporary structures helped to “transform” for the occasion the church of San Petronio into the Vatican basilica of St. Peter’s; they stood in for three chapels in St. Peter’s that were important to the coronation ceremony.
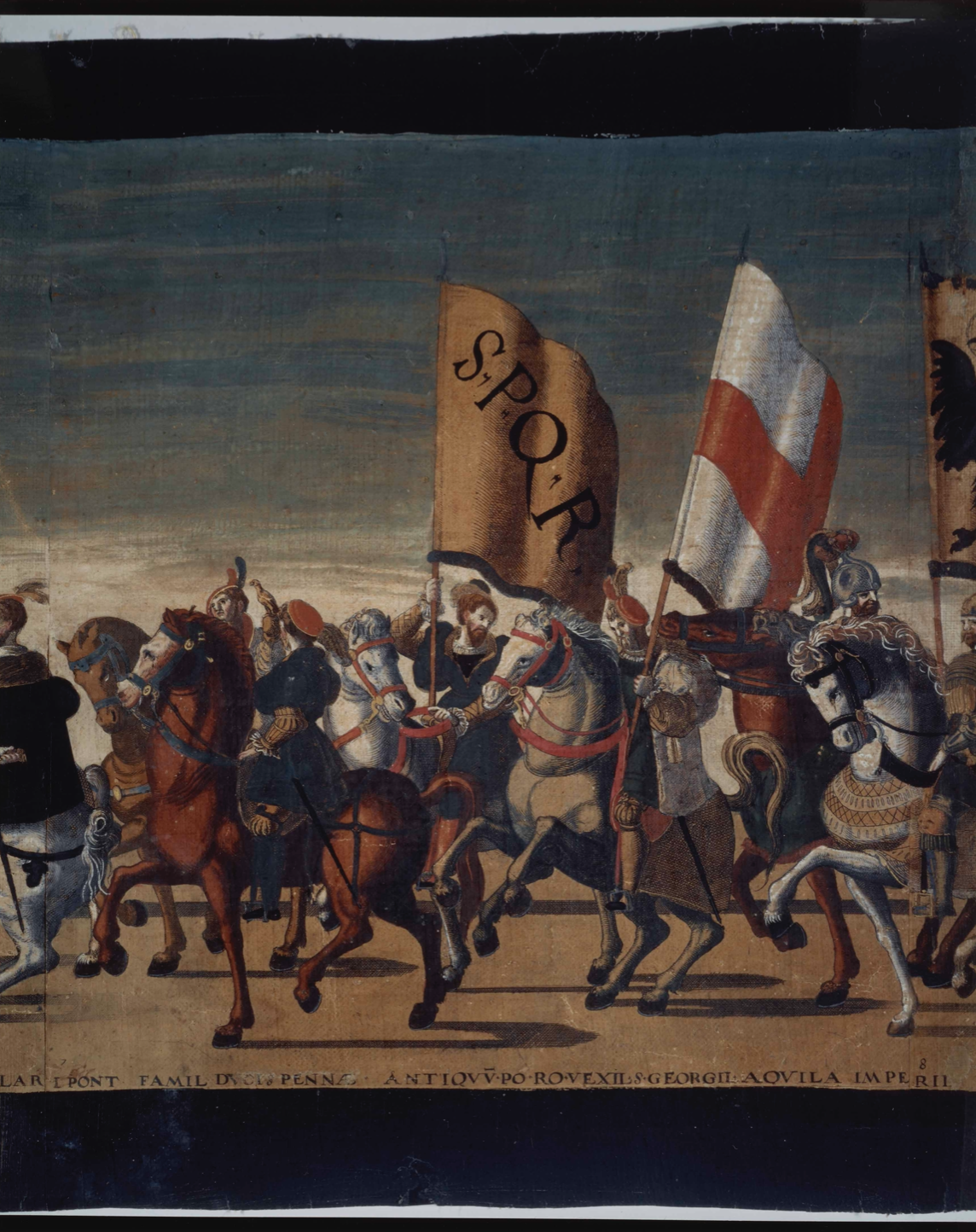 zoom_in
zoom_in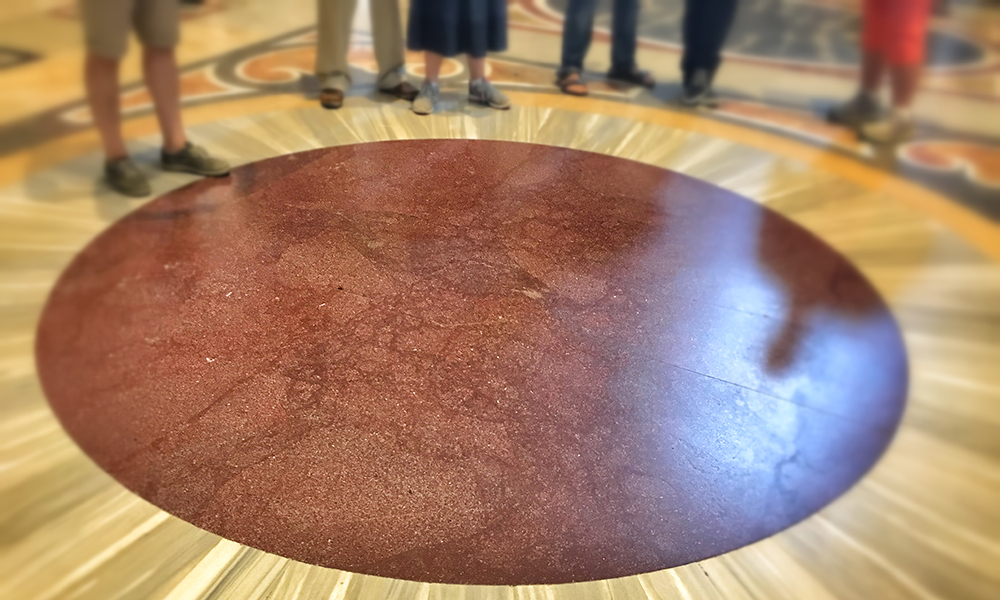 zoom_in
zoom_in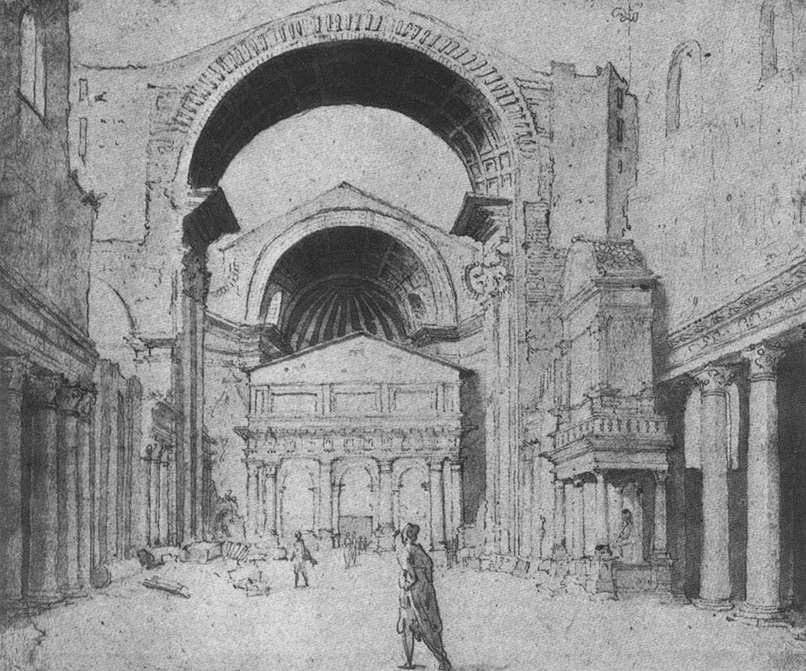 zoom_in
zoom_in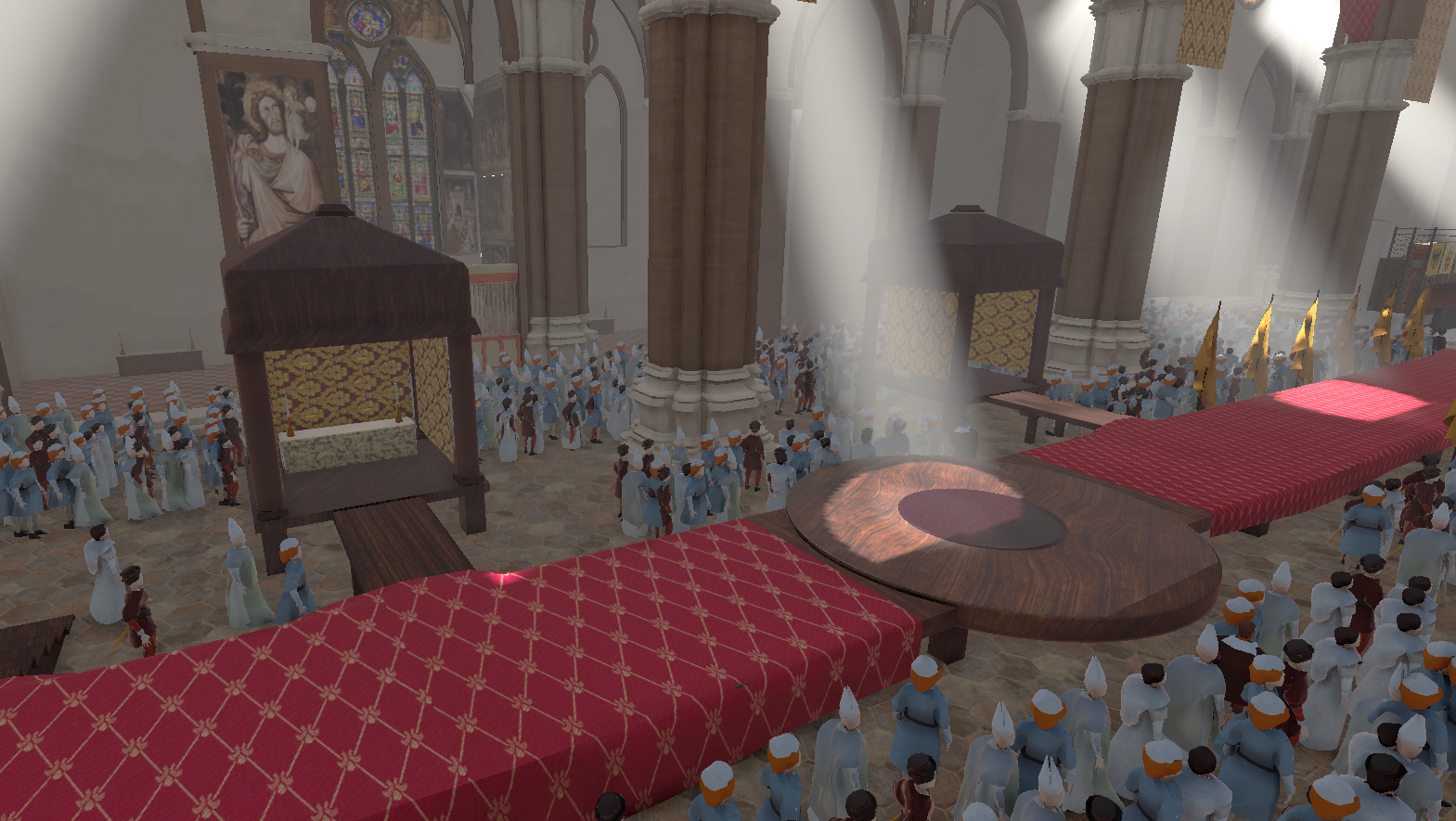 zoom_in
zoom_inThe Church of San Petronio itself was still under construction; it had yet to be vaulted and the choir was later extended and enlarged. The unfinished condition of both churches may have made the conceit of San Petronio tranformed into St. Peter’s easier to accept at the time. The wooden platform put up for the occasion in the middle of San Petronio was arranged to make the area in front of the high altar appear sunken, to suggest the sunken crypt-like space in front of the high altar in St. Peter’s.
According to Vasari, the nave was lined with wooden Ionic colonnades set up for the coronation. If Vasari was correct, these colonnades would have enhanced the intended transformation of San Petronio into Saint Peter’s, which, as the drawing shows, still had its original Constantinian rows of spolia columns lining the nave. An idea of what such an Ionic colonnade would have looked like can be gained from a Fifth-Century Christian basilica in Rome, Santa Maria Maggiore.
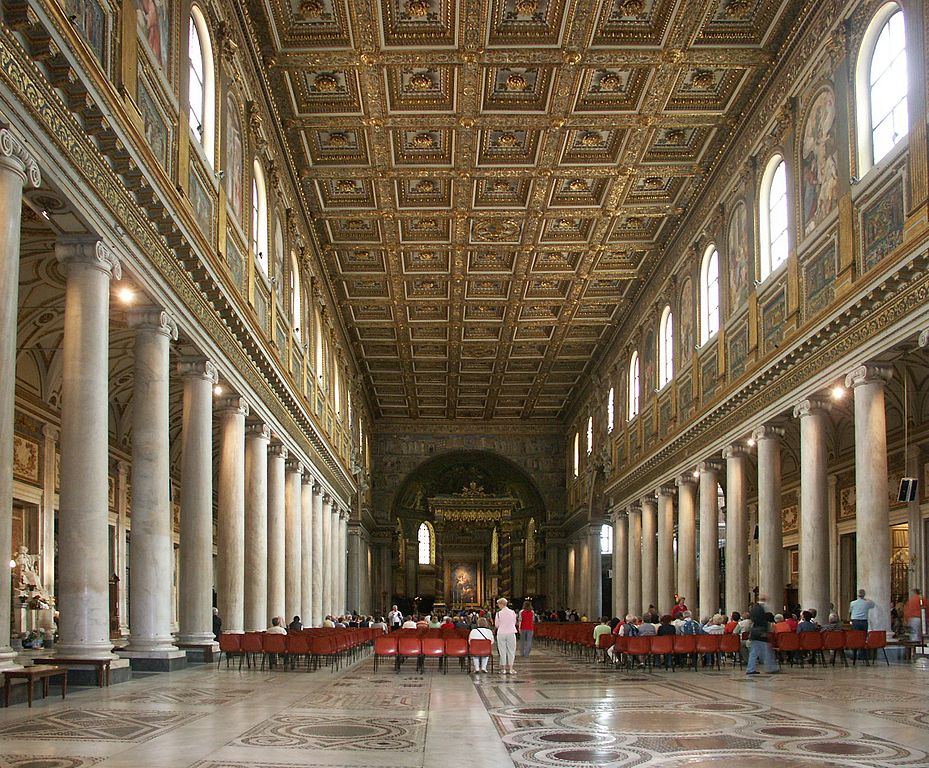 zoom_in
zoom_in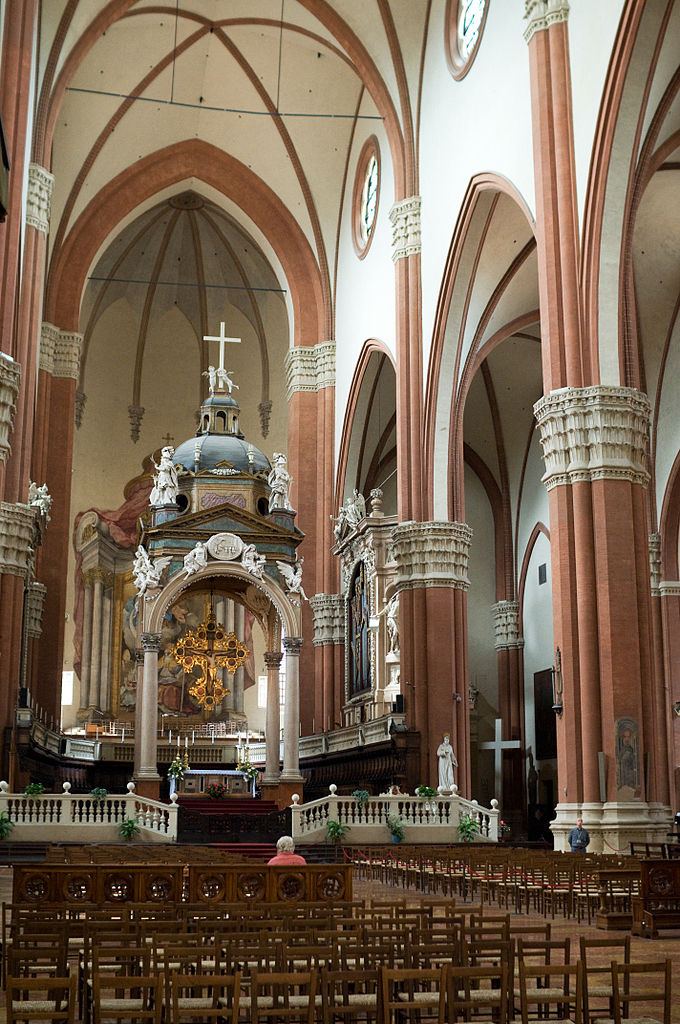 zoom_in
zoom_inDecorations with fragrant foliage and flowers freshened the air inside the crowded church, at a time when frequent bathing was rare. Temporary bleacher-like seating filled the space and accommodated the spectators; some of the bleachers collapsed at one point in the ceremony, causing panic among the crowd and killing a few unfortunate onlookers.
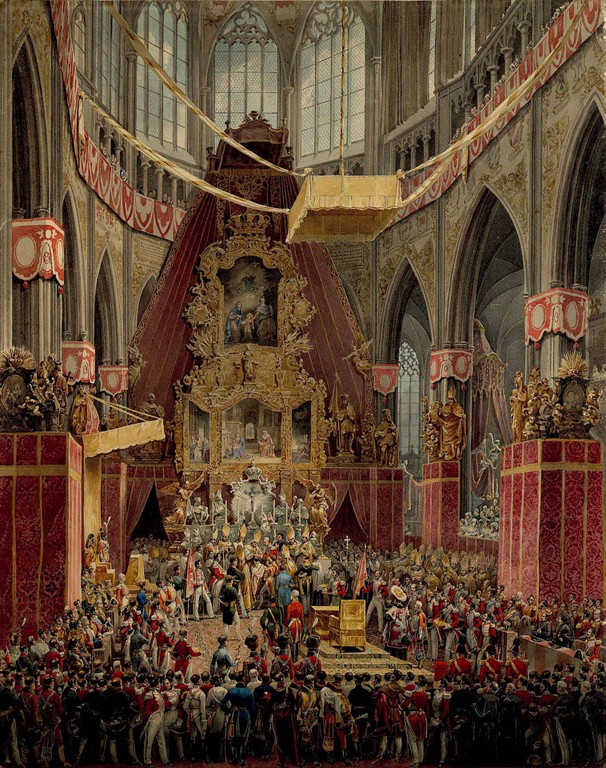 zoom_in
zoom_in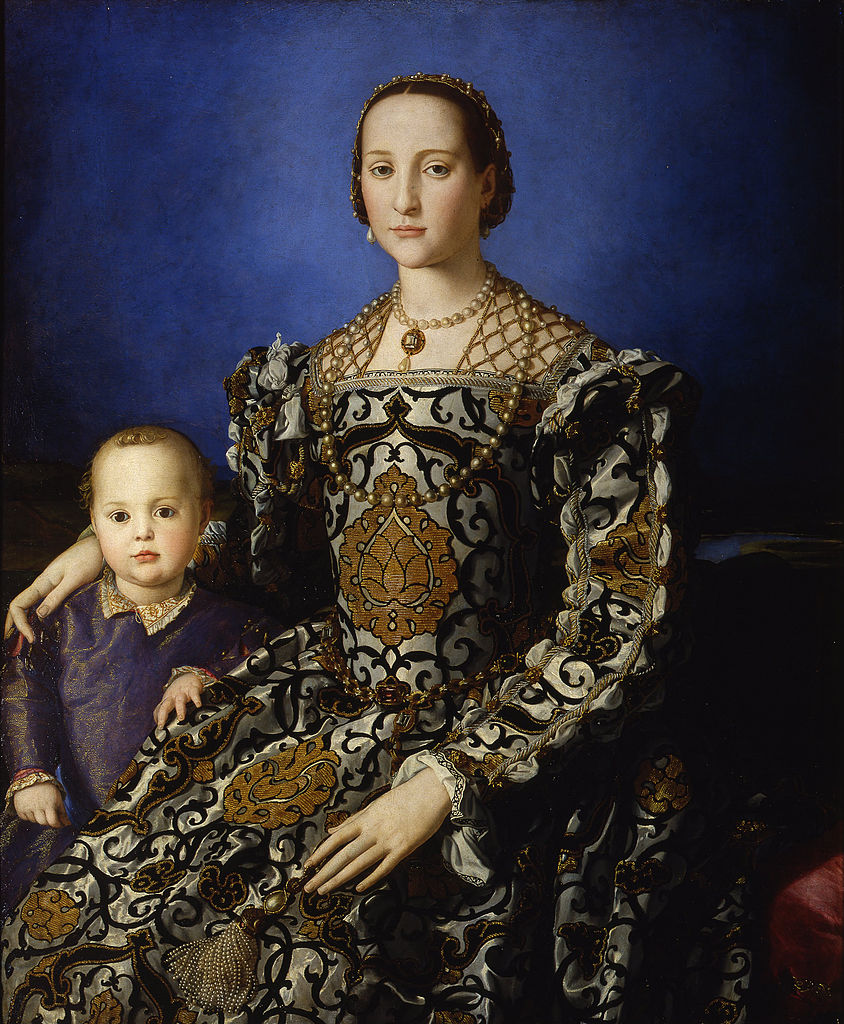 zoom_in
zoom_in
©
